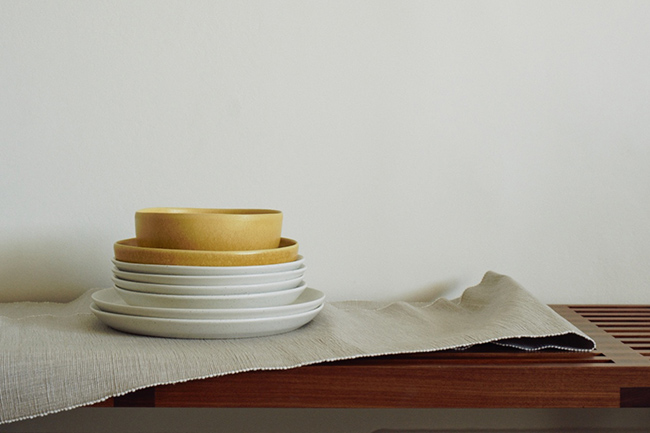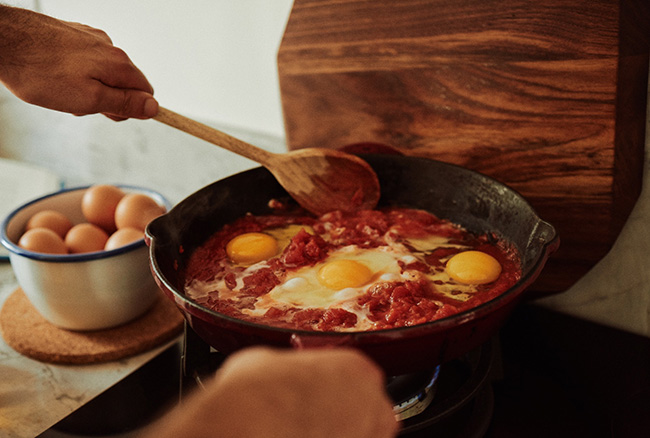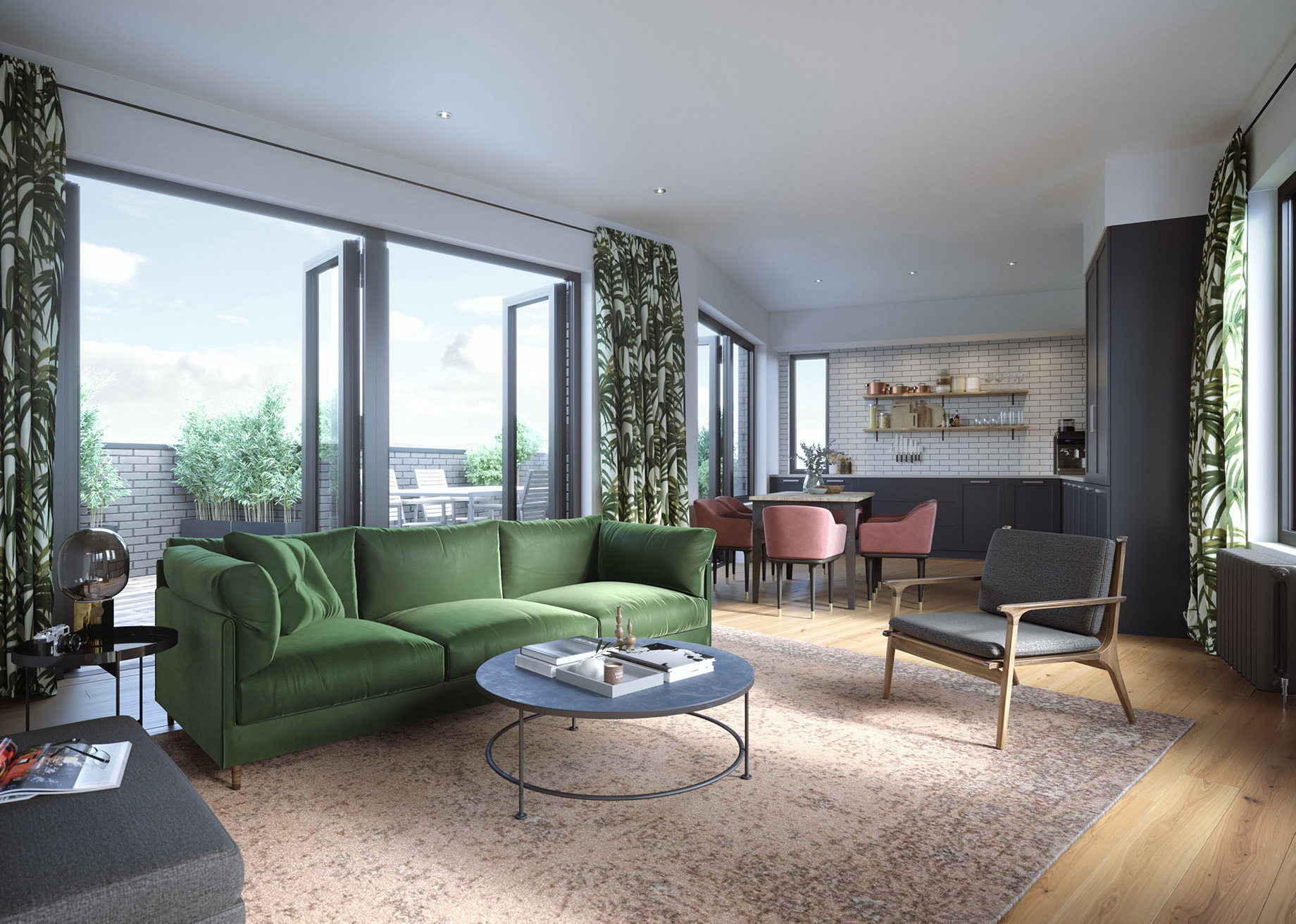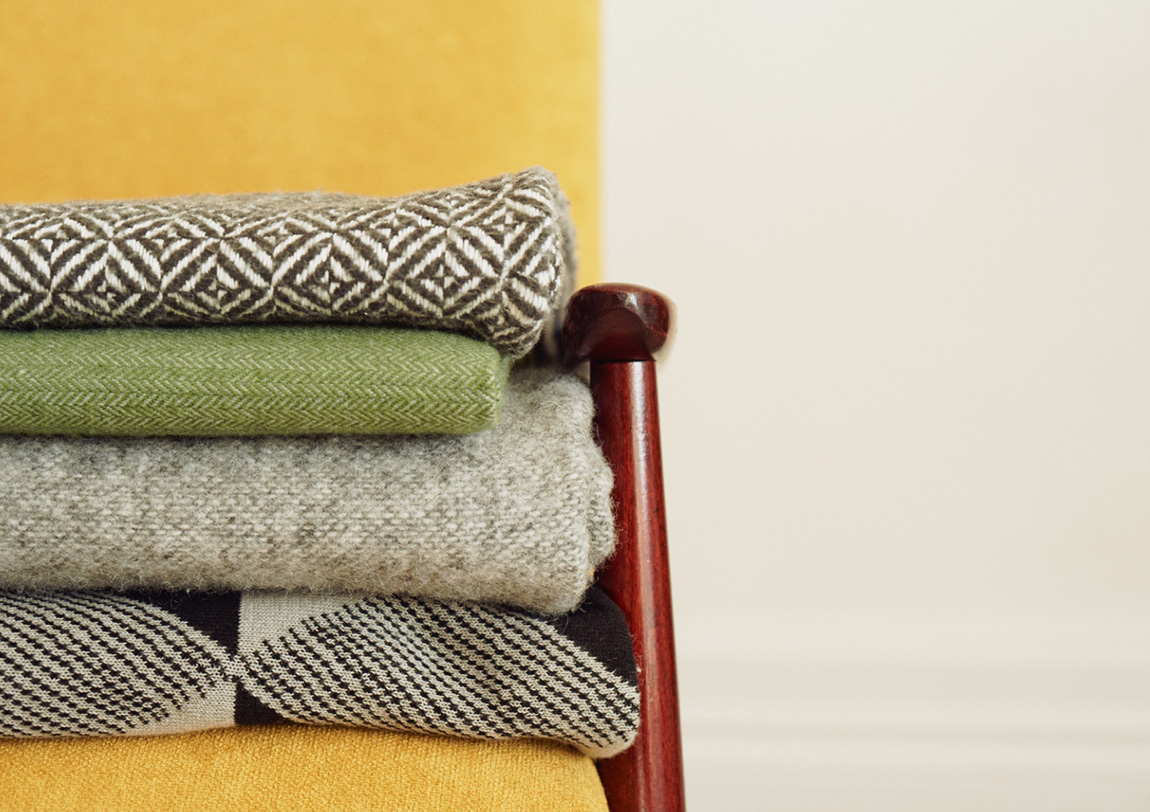-

Select floor and apartment
Floor:
Floor 02
01
02
03
04
05
06
07
08
09
10
11
12
13
14
02
02
03
04
05
Floor 03
15
16
17
24
Floor 05
18
Floor 04
19
20
21
22
23
-

01
Apartment:
Apartment
01
/
24
Floor: 02
1 Bedroom Apartment
Total area: 545 sq ft / 50.67 sq m
Area
Dimensions
Kitchen
Bedroom 1
Informal
Dining
Laundry
Back to Floors
4,28 m x 4,31 m
2,93 m x 4,11 m
1,63 m x 2,62 m
1,63 m x 2,62 m
Floor Area
Balconies
Floor plans are for approximate measurements only.
All measurements may vary within a tolerance of 5%.
WC
0,85 m x 2,62 m
0,85 m x 2,62 m
-

02
Apartment:
Apartment
02
/
24
Floor: 02
2 Bedroom Apartment
Total area: 787 sq ft / 73.12 sq m
Area
Dimensions
Kitchen
Bedroom 1
Informal
Dining
Laundry
Back to Floors
4,28 m x 4,31 m
2,93 m x 4,11 m
1,63 m x 2,62 m
1,63 m x 2,62 m
Floor Area
Balconies
Floor plans are for approximate measurements only.
All measurements may vary within a tolerance of 5%.
WC
0,85 m x 2,62 m
0,85 m x 2,62 m
-

03
Apartment:
Apartment
03
/
24
Floor: 02
2 Bedroom Apartment
Total area: 787 sq ft / 73.1 sq m
Area
Dimensions
Kitchen
Bedroom 1
Informal
Dining
Laundry
Back to Floors
4,28 m x 4,31 m
2,93 m x 4,11 m
1,63 m x 2,62 m
1,63 m x 2,62 m
Floor Area
Balconies
Floor plans are for approximate measurements only.
All measurements may vary within a tolerance of 5%.
WC
0,85 m x 2,62 m
0,85 m x 2,62 m
-

04
Apartment:
Apartment
04
/
24
Floor: 02
2 Bedroom Apartment
Total area: 912 sq ft / 84.7 sq m
Area
Dimensions
Kitchen
Bedroom 1
Informal
Dining
Laundry
Back to Floors
4,28 m x 4,31 m
2,93 m x 4,11 m
1,63 m x 2,62 m
1,63 m x 2,62 m
Floor Area
Balconies
Floor plans are for approximate measurements only.
All measurements may vary within a tolerance of 5%.
WC
0,85 m x 2,62 m
0,85 m x 2,62 m
-

05
Apartment:
Apartment
05
/
24
Floor: 02
3 Bedroom Apartment
Total area: 1152 sq ft / 107 sq m
Area
Dimensions
Kitchen
Bedroom 1
Informal
Dining
Laundry
Back to Floors
4,28 m x 4,31 m
2,93 m x 4,11 m
1,63 m x 2,62 m
1,63 m x 2,62 m
Floor Area
Balconies
Floor plans are for approximate measurements only.
All measurements may vary within a tolerance of 5%.
WC
0,85 m x 2,62 m
0,85 m x 2,62 m
-

06
Apartment:
Apartment
06
/
24
Floor: 02
1 Bedroom Apartment
Total area: 629 sq ft / 58.46 sq m
Area
Dimensions
Kitchen
Bedroom 1
Informal
Dining
Laundry
Back to Floors
4,28 m x 4,31 m
2,93 m x 4,11 m
1,63 m x 2,62 m
1,63 m x 2,62 m
Floor Area
Balconies
Floor plans are for approximate measurements only.
All measurements may vary within a tolerance of 5%.
WC
0,85 m x 2,62 m
0,85 m x 2,62 m
-

07
Apartment:
Apartment
07
/
24
Floor: 02
1 Bedroom Apartment
Total area: 611 sq ft / 56.75 sq m
Area
Dimensions
Kitchen
Bedroom 1
Informal
Dining
Laundry
Back to Floors
4,28 m x 4,31 m
2,93 m x 4,11 m
1,63 m x 2,62 m
1,63 m x 2,62 m
Floor Area
Balconies
Floor plans are for approximate measurements only.
All measurements may vary within a tolerance of 5%.
WC
0,85 m x 2,62 m
0,85 m x 2,62 m
-

08
Apartment:
Apartment
08
/
24
Floor: 02
1 Bedroom Apartment
Total area: 606 sq ft / 56.31 sq m
Area
Dimensions
Kitchen
Bedroom 1
Informal
Dining
Laundry
Back to Floors
4,28 m x 4,31 m
2,93 m x 4,11 m
1,63 m x 2,62 m
1,63 m x 2,62 m
Floor Area
Balconies
Floor plans are for approximate measurements only.
All measurements may vary within a tolerance of 5%.
WC
0,85 m x 2,62 m
0,85 m x 2,62 m
-

09
Apartment:
Apartment
09
/
24
Floor: 02
2 Bedroom Duplex
Total area: 1124 sq ft / 104.4 sq m
Area
Dimensions
Kitchen
Bedroom 1
Informal
Dining
Laundry
Back to Floors
4,28 m x 4,31 m
2,93 m x 4,11 m
1,63 m x 2,62 m
1,63 m x 2,62 m
Floor Area
Balconies
Floor plans are for approximate measurements only.
All measurements may vary within a tolerance of 5%.
WC
0,85 m x 2,62 m
0,85 m x 2,62 m
Upstairs
Downstairs
-

09
Apartment:
Apartment
09
/
24
Floor: 03
2 Bedroom Duplex
Total area: 1124 sq ft / 104.4 sq m
Area
Dimensions
Kitchen
Bedroom 1
Informal
Dining
Laundry
Back to Floors
4,28 m x 4,31 m
2,93 m x 4,11 m
1,63 m x 2,62 m
1,63 m x 2,62 m
Floor Area
Balconies
Floor plans are for approximate measurements only.
All measurements may vary within a tolerance of 5%.
WC
0,85 m x 2,62 m
0,85 m x 2,62 m
Upstairs
Downstairs
-

10
Apartment:
Apartment
10
/
24
Floor: 02
2 Bedroom Duplex
Total area: 1081 sq ft / 100.4 sq m
Area
Dimensions
Kitchen
Bedroom 1
Informal
Dining
Laundry
Back to Floors
4,28 m x 4,31 m
2,93 m x 4,11 m
1,63 m x 2,62 m
1,63 m x 2,62 m
Floor Area
Balconies
Floor plans are for approximate measurements only.
All measurements may vary within a tolerance of 5%.
WC
0,85 m x 2,62 m
0,85 m x 2,62 m
Upstairs
Downstairs
-

10
Apartment:
Apartment
10
/
24
Floor: 03
2 Bedroom Duplex
Total area: 1081 sq ft / 100.4 sq m
Area
Dimensions
Kitchen
Bedroom 1
Informal
Dining
Laundry
Back to Floors
4,28 m x 4,31 m
2,93 m x 4,11 m
1,63 m x 2,62 m
1,63 m x 2,62 m
Floor Area
Balconies
Floor plans are for approximate measurements only.
All measurements may vary within a tolerance of 5%.
WC
0,85 m x 2,62 m
0,85 m x 2,62 m
Upstairs
Downstairs
-

11
Apartment:
Apartment
11
/
24
Floor: 02
2 Bedroom Duplex
Total area: 1124 sq ft / 104.4 sq m
Area
Dimensions
Kitchen
Bedroom 1
Informal
Dining
Laundry
Back to Floors
4,28 m x 4,31 m
2,93 m x 4,11 m
1,63 m x 2,62 m
1,63 m x 2,62 m
Floor Area
Balconies
Floor plans are for approximate measurements only.
All measurements may vary within a tolerance of 5%.
WC
0,85 m x 2,62 m
0,85 m x 2,62 m
Upstairs
Downstairs
-

11
Apartment:
Apartment
11
/
24
Floor: 03
2 Bedroom Apartment
Total area: 1124 sq ft / 104.4 sq m
Area
Dimensions
Kitchen
Bedroom 1
Informal
Dining
Laundry
Back to Floors
4,28 m x 4,31 m
2,93 m x 4,11 m
1,63 m x 2,62 m
1,63 m x 2,62 m
Floor Area
Balconies
Floor plans are for approximate measurements only.
All measurements may vary within a tolerance of 5%.
WC
0,85 m x 2,62 m
0,85 m x 2,62 m
Upstairs
Downstairs
-

12
Apartment:
Apartment
12
/
24
Floor: 02
2 Bedroom Duplex
Total area: 1081 sq ft / 100.4 sq m
Area
Dimensions
Kitchen
Bedroom 1
Informal
Dining
Laundry
Back to Floors
4,28 m x 4,31 m
2,93 m x 4,11 m
1,63 m x 2,62 m
1,63 m x 2,62 m
Floor Area
Balconies
Floor plans are for approximate measurements only.
All measurements may vary within a tolerance of 5%.
WC
0,85 m x 2,62 m
0,85 m x 2,62 m
Upstairs
Downstairs
-

12
Apartment:
Apartment
12
/
24
Floor: 03
2 Bedroom Duplex
Total area: 1081 sq ft / 100.4 sq m
Area
Dimensions
Kitchen
Bedroom 1
Informal
Dining
Laundry
Back to Floors
4,28 m x 4,31 m
2,93 m x 4,11 m
1,63 m x 2,62 m
1,63 m x 2,62 m
Floor Area
Balconies
Floor plans are for approximate measurements only.
All measurements may vary within a tolerance of 5%.
WC
0,85 m x 2,62 m
0,85 m x 2,62 m
Upstairs
Downstairs
-

13
Apartment:
Apartment
13
/
24
Floor: 02
2 Bedroom Duplex
Total area: 1124 sq ft / 104.4 sq m
Area
Dimensions
Kitchen
Bedroom 1
Informal
Dining
Laundry
Back to Floors
4,28 m x 4,31 m
2,93 m x 4,11 m
1,63 m x 2,62 m
1,63 m x 2,62 m
Floor Area
Balconies
Floor plans are for approximate measurements only.
All measurements may vary within a tolerance of 5%.
WC
0,85 m x 2,62 m
0,85 m x 2,62 m
Upstairs
Downstairs
-

13
Apartment:
Apartment
13
/
24
Floor: 03
2 Bedroom Duplex
Total area: 1124 sq ft / 104.4 sq m
Area
Dimensions
Kitchen
Bedroom 1
Informal
Dining
Laundry
Back to Floors
4,28 m x 4,31 m
2,93 m x 4,11 m
1,63 m x 2,62 m
1,63 m x 2,62 m
Floor Area
Balconies
Floor plans are for approximate measurements only.
All measurements may vary within a tolerance of 5%.
WC
0,85 m x 2,62 m
0,85 m x 2,62 m
Upstairs
Downstairs
-

14
Apartment:
Apartment
14
/
24
Floor: 02
2 Bedroom Duplex
Total area: 778 sq ft / 72.3 sq m
Area
Dimensions
Kitchen
Bedroom 1
Informal
Dining
Laundry
Back to Floors
4,28 m x 4,31 m
2,93 m x 4,11 m
1,63 m x 2,62 m
1,63 m x 2,62 m
Floor Area
Balconies
Floor plans are for approximate measurements only.
All measurements may vary within a tolerance of 5%.
WC
0,85 m x 2,62 m
0,85 m x 2,62 m
-

15
Apartment:
Apartment
15
/
24
Floor: 03
2 Bedroom Apartment
Total area: 786 sq ft / 73 sq m
Area
Dimensions
Kitchen
Bedroom 1
Informal
Dining
Laundry
Back to Floors
4,28 m x 4,31 m
2,93 m x 4,11 m
1,63 m x 2,62 m
1,63 m x 2,62 m
Floor Area
Balconies
Floor plans are for approximate measurements only.
All measurements may vary within a tolerance of 5%.
WC
0,85 m x 2,62 m
0,85 m x 2,62 m
-

16
Apartment:
Apartment
16
/
24
Floor: 03
1 Bedroom Apartment
Total area: 592 sq ft / 55.04 sq m
Area
Dimensions
Kitchen
Bedroom 1
Informal
Dining
Laundry
Back to Floors
4,28 m x 4,31 m
2,93 m x 4,11 m
1,63 m x 2,62 m
1,63 m x 2,62 m
Floor Area
Balconies
Floor plans are for approximate measurements only.
All measurements may vary within a tolerance of 5%.
WC
0,85 m x 2,62 m
0,85 m x 2,62 m
-

17
Apartment:
Apartment
17
/
24
Floor: 03
1 Bedroom Apartment
Total area: 560 sq ft / 52.05 sq m
Area
Dimensions
Kitchen
Bedroom 1
Informal
Dining
Laundry
Back to Floors
4,28 m x 4,31 m
2,93 m x 4,11 m
1,63 m x 2,62 m
1,63 m x 2,62 m
Floor Area
Balconies
Floor plans are for approximate measurements only.
All measurements may vary within a tolerance of 5%.
WC
0,85 m x 2,62 m
0,85 m x 2,62 m
-

18
Apartment:
Apartment
18
/
24
Floor: 04
1 Bedroom Apartment
Total area: 531 sq ft / 49.35 sq m
Area
Dimensions
Kitchen
Bedroom 1
Informal
Dining
Laundry
Back to Floors
4,28 m x 4,31 m
2,93 m x 4,11 m
1,63 m x 2,62 m
1,63 m x 2,62 m
Floor Area
Balconies
Floor plans are for approximate measurements only.
All measurements may vary within a tolerance of 5%.
WC
0,85 m x 2,62 m
0,85 m x 2,62 m
-

19
Apartment:
Apartment
19
/
24
Floor: 04
1 Bedroom Apartment
Total area: 540 sq ft / 50.19 sq m
Area
Dimensions
Kitchen
Bedroom 1
Informal
Dining
Laundry
Back to Floors
4,28 m x 4,31 m
2,93 m x 4,11 m
1,63 m x 2,62 m
1,63 m x 2,62 m
Floor Area
Balconies
Floor plans are for approximate measurements only.
All measurements may vary within a tolerance of 5%.
WC
0,85 m x 2,62 m
0,85 m x 2,62 m
-

20
Apartment:
Apartment
20
/
24
Floor: 04
2 Bedroom Apartment
Total area: 803 sq ft / 74.62 sq m
Area
Dimensions
Kitchen
Bedroom 1
Informal
Dining
Laundry
Back to Floors
4,28 m x 4,31 m
2,93 m x 4,11 m
1,63 m x 2,62 m
1,63 m x 2,62 m
Floor Area
Balconies
Floor plans are for approximate measurements only.
All measurements may vary within a tolerance of 5%.
WC
0,85 m x 2,62 m
0,85 m x 2,62 m
-

21
Apartment:
Apartment
21
/
24
Floor: 04
2 Bedroom Apartment
Total area: 803 sq ft / 74.63 sq m
Area
Dimensions
Kitchen
Bedroom 1
Informal
Dining
Laundry
Back to Floors
4,28 m x 4,31 m
2,93 m x 4,11 m
1,63 m x 2,62 m
1,63 m x 2,62 m
Floor Area
Balconies
Floor plans are for approximate measurements only.
All measurements may vary within a tolerance of 5%.
WC
0,85 m x 2,62 m
0,85 m x 2,62 m
-

22
Apartment:
Apartment
22
/
24
Floor: 04
1 Bedroom Apartment
Total area: 506 sq ft / 47.03 sq m
Area
Dimensions
Kitchen
Bedroom 1
Informal
Dining
Laundry
Back to Floors
4,28 m x 4,31 m
2,93 m x 4,11 m
1,63 m x 2,62 m
1,63 m x 2,62 m
Floor Area
Balconies
Floor plans are for approximate measurements only.
All measurements may vary within a tolerance of 5%.
WC
0,85 m x 2,62 m
0,85 m x 2,62 m
-

23
Apartment:
Apartment
23
/
24
Floor: 04
1 Bedroom Apartment
Total area: 576 sq ft / 53.54 sq m
Area
Dimensions
Kitchen
Bedroom 1
Informal
Dining
Laundry
Back to Floors
4,28 m x 4,31 m
2,93 m x 4,11 m
1,63 m x 2,62 m
1,63 m x 2,62 m
Floor Area
Balconies
Floor plans are for approximate measurements only.
All measurements may vary within a tolerance of 5%.
WC
0,85 m x 2,62 m
0,85 m x 2,62 m
-

24
Apartment:
Apartment
24
/
24
Floor: 05
2 Bedroom Apartment
Total area: 961 sq ft / 89.31 sq m
Area
Dimensions
Kitchen
Bedroom 1
Informal
Dining
Laundry
Back to Floors
4,28 m x 4,31 m
2,93 m x 4,11 m
1,63 m x 2,62 m
1,63 m x 2,62 m
Floor Area
Balconies
Floor plans are for approximate measurements only.
All measurements may vary within a tolerance of 5%.
WC
0,85 m x 2,62 m
0,85 m x 2,62 m

 is deprecated in <b>/home/garfieldandnorth/public_html/wp-includes/formatting.php</b> on line <b>2471</b><br />
https://garfieldandnorth-belfast.co.uk/wp-content/uploads/2018/11/g-and-n-top-logo-light.png)







